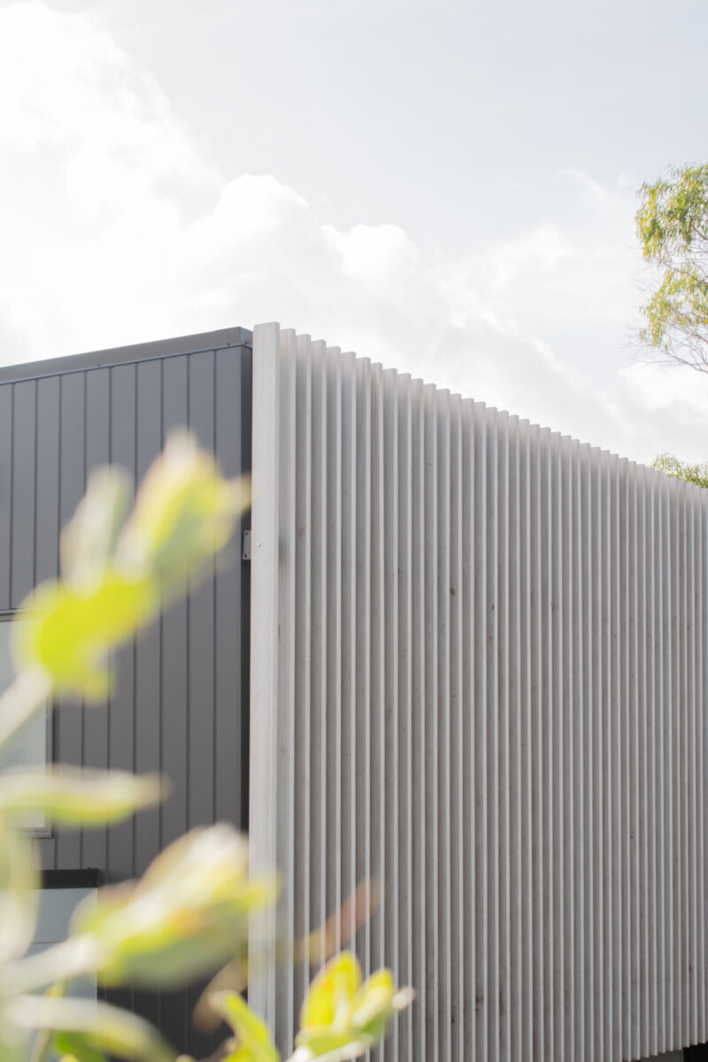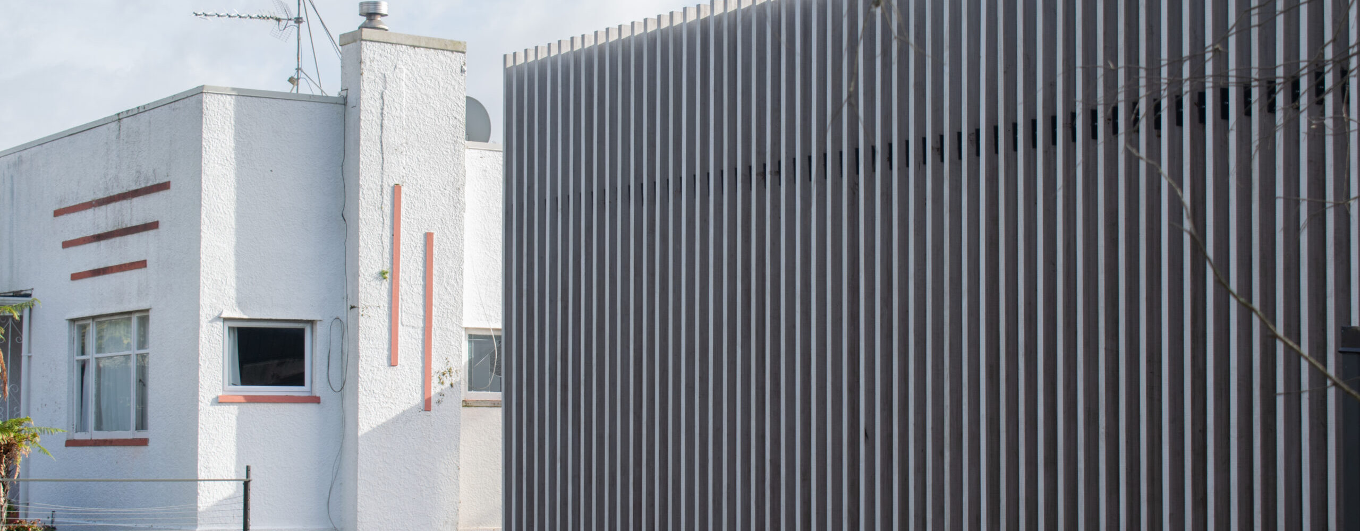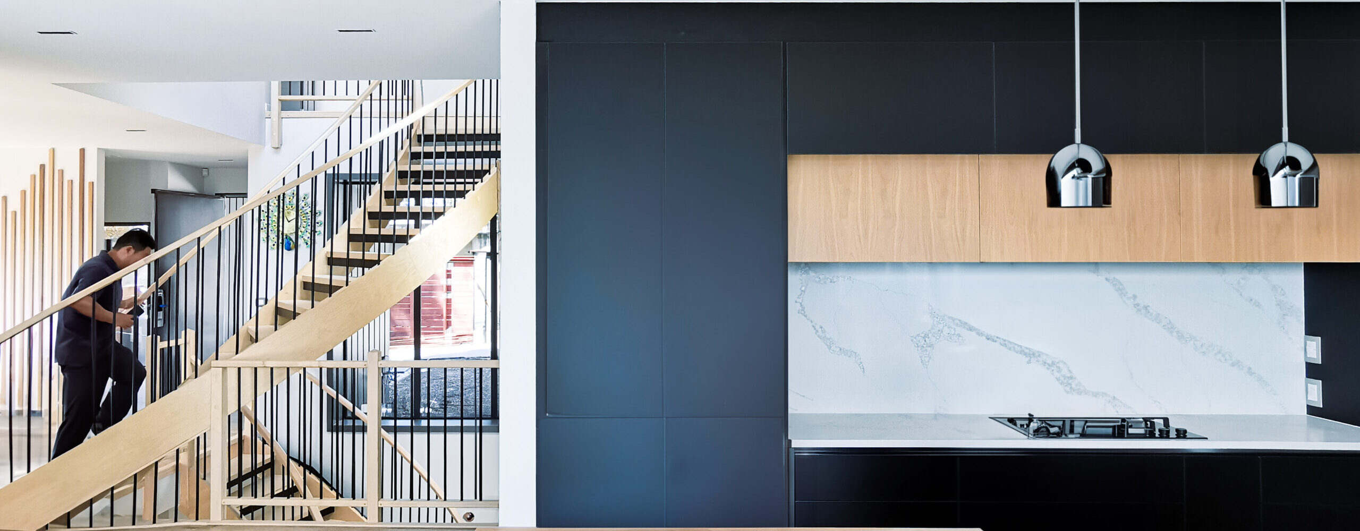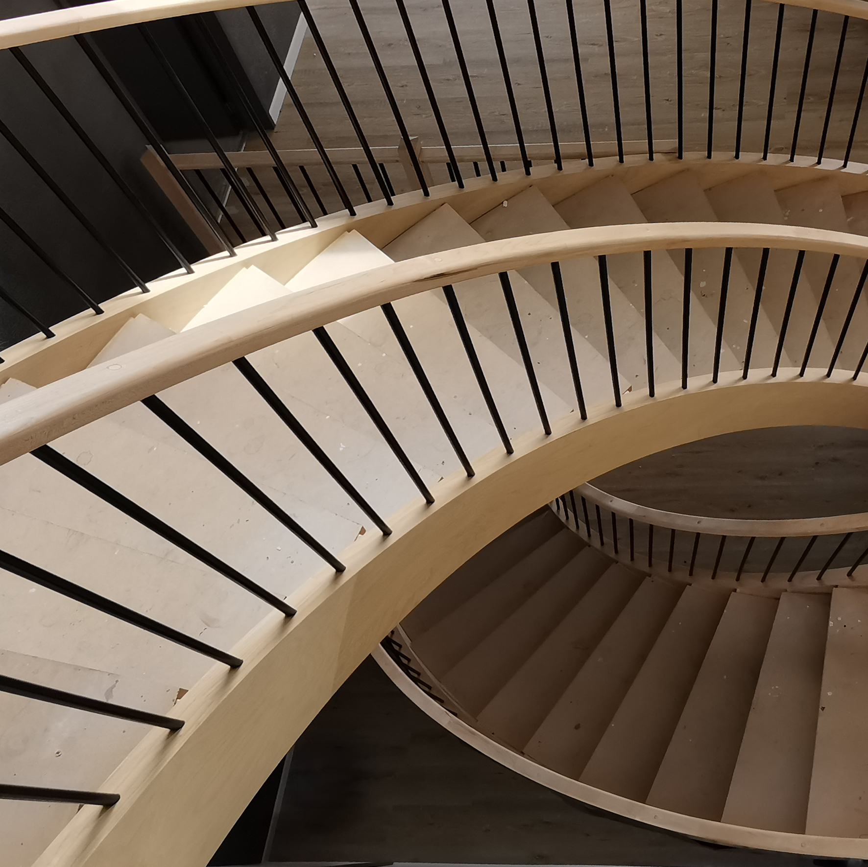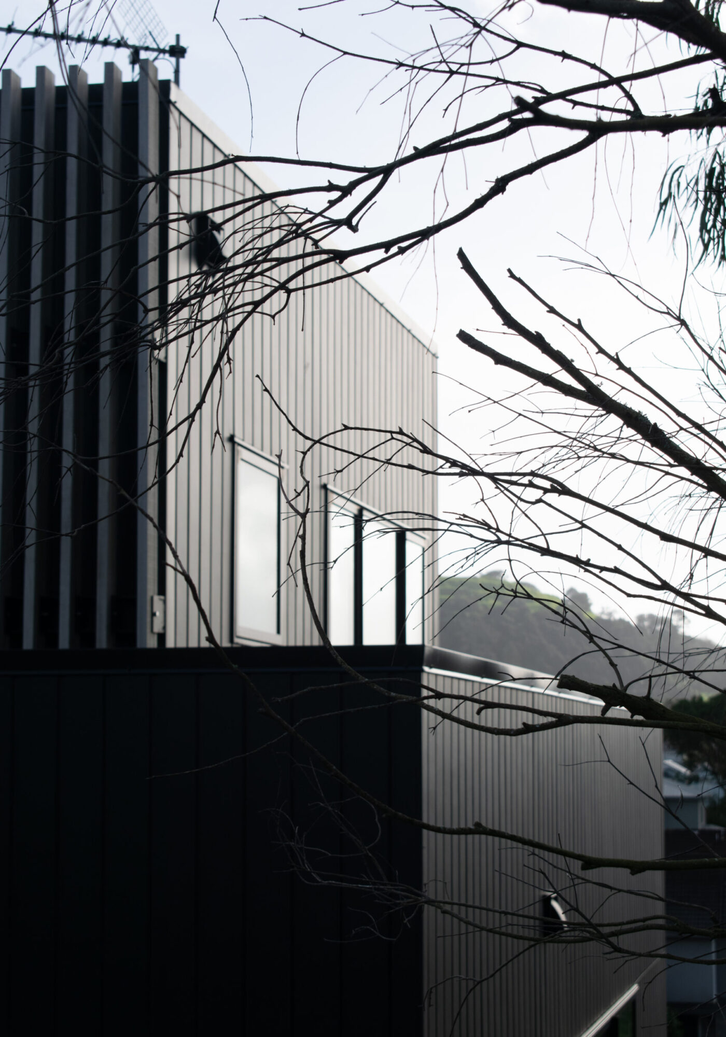The Balmoral House is located adjacent to the crossroad between Epsom and Newmarket. The site is sloped, overlooking the adjacent childcare centre and One-tree hill. An art-deco cottage sits adjacent to the site.
The client commissioned Forrest Architects to design a house for long-term occupancy for a growing family. Careful attention is required to blur the transition from public to private along the frontage while also taking advantage of the views at the rear.
Guests are welcomed by the serenity of the stained timber screen. Within the enclosure, a Noir-themed kitchen intricately infuses with the space and the materials.
