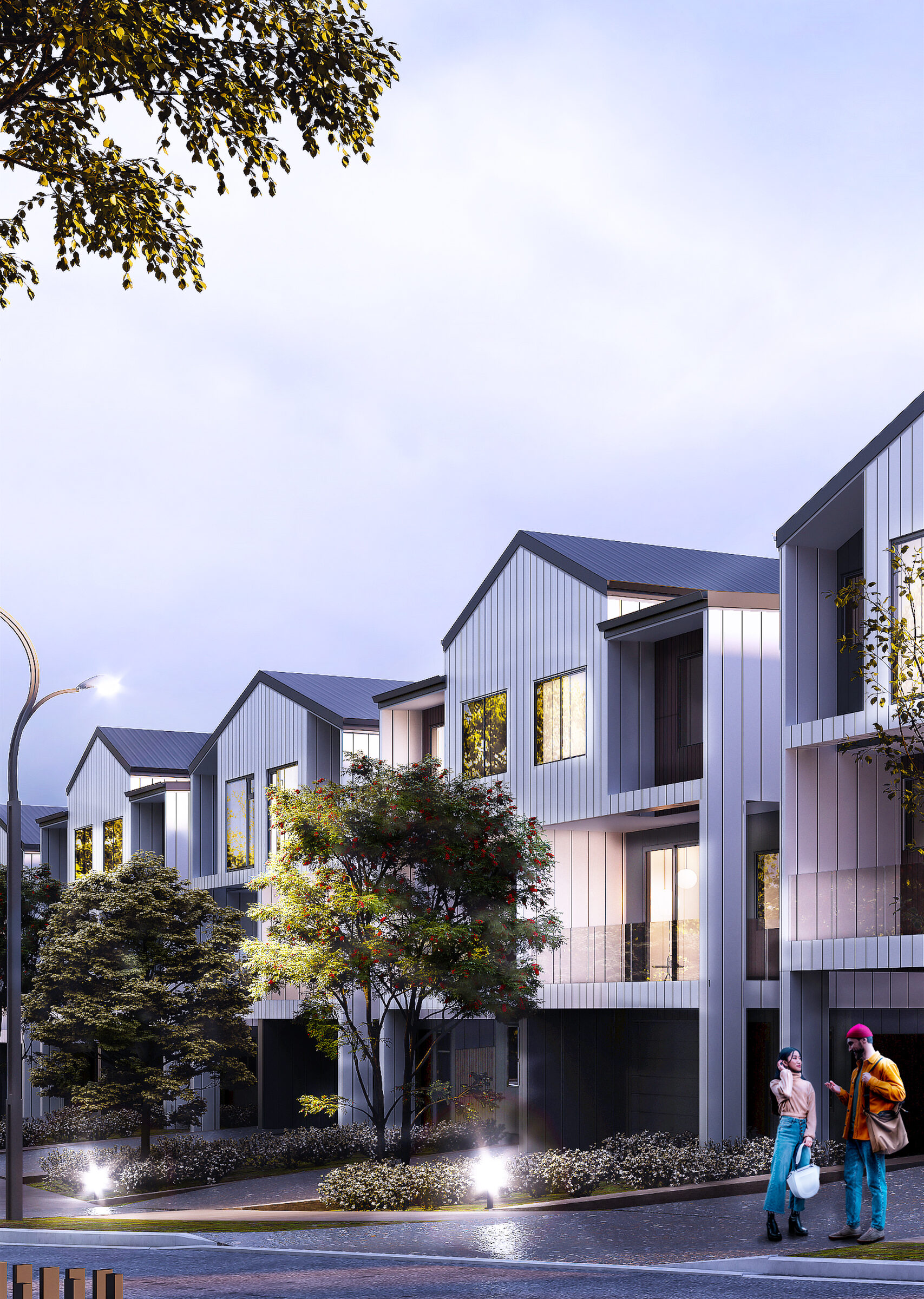Edmonton Heights (Stage 1)
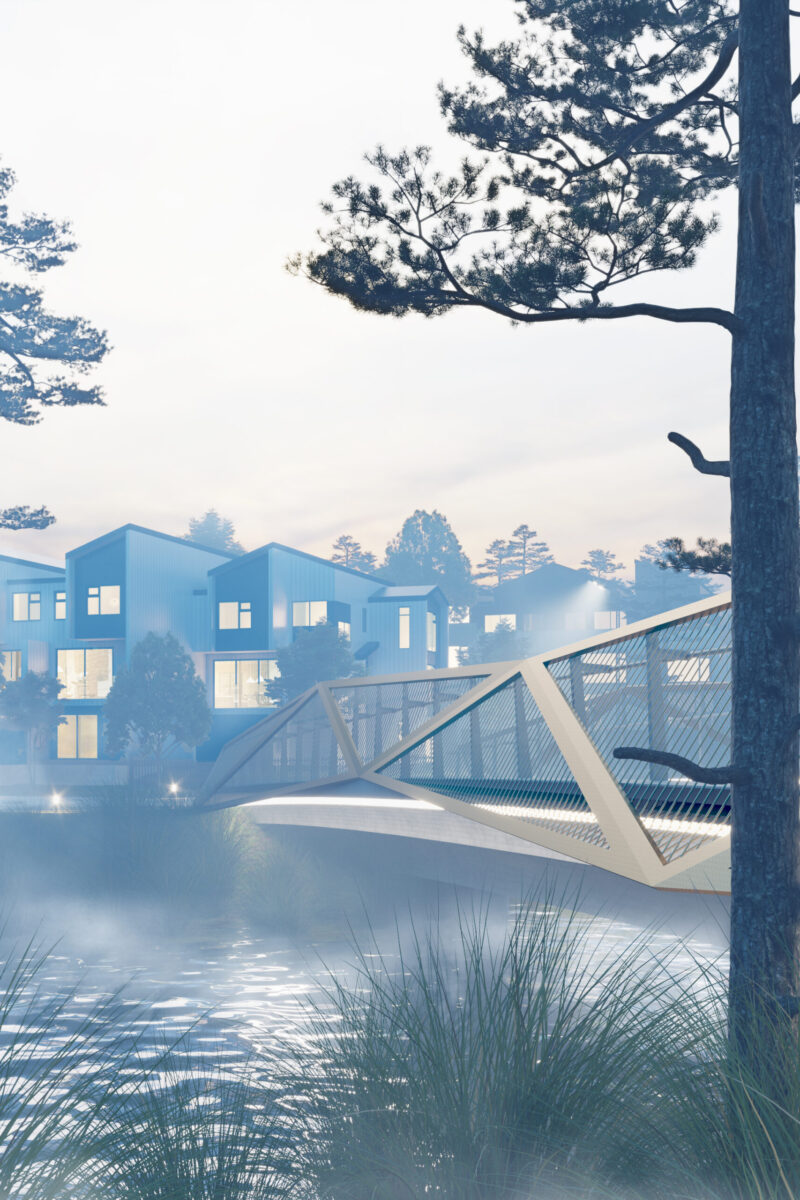
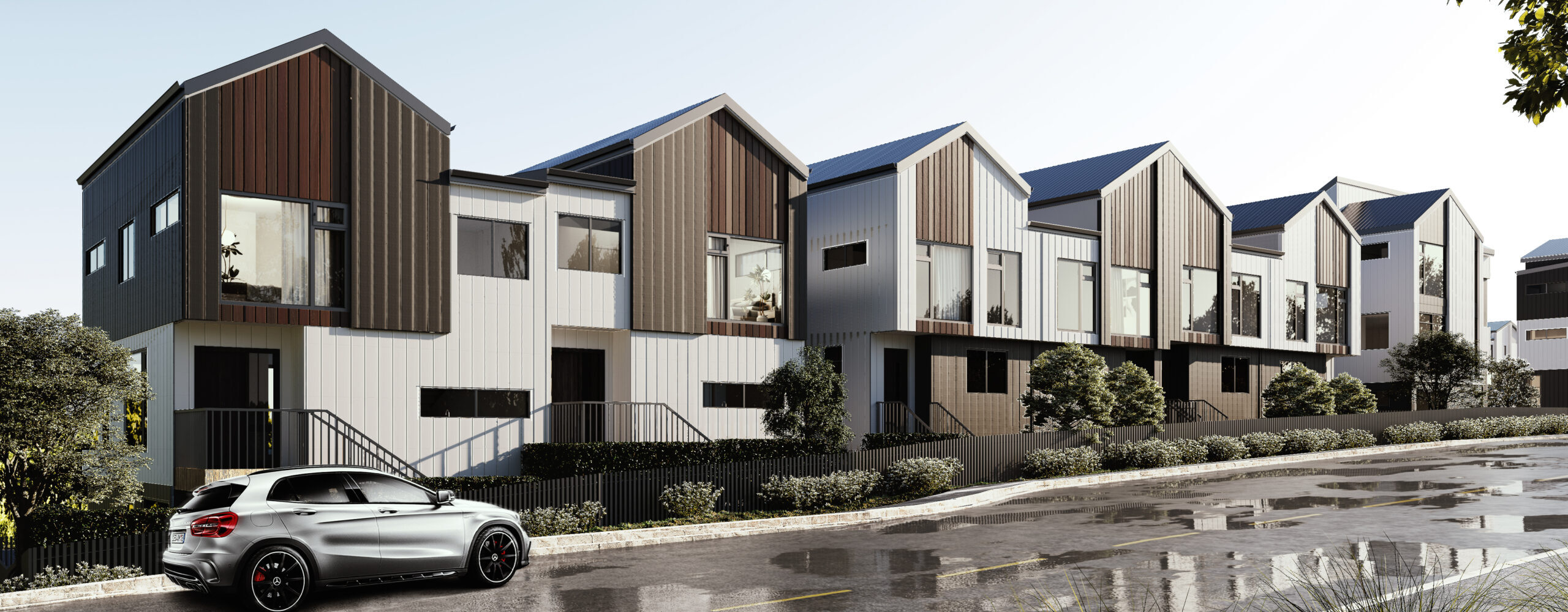
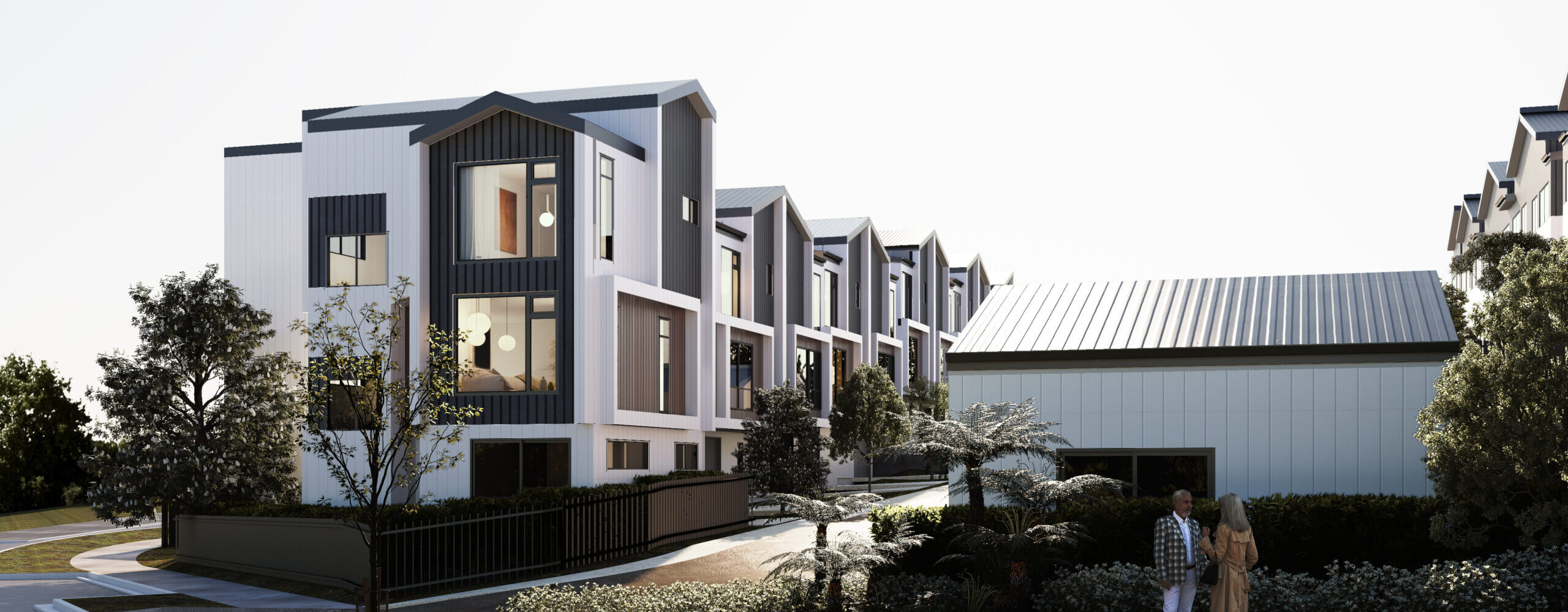
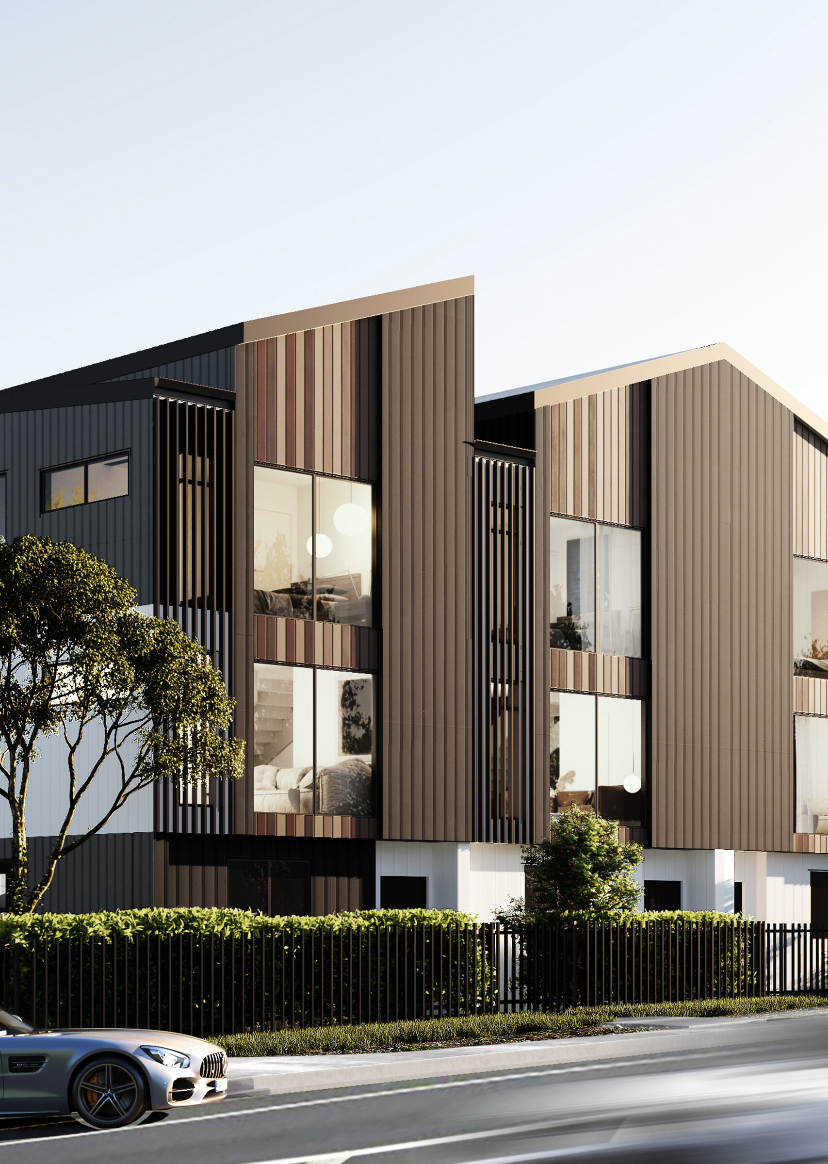
The building frontages have been moderated to form rhythm and setbacks from the street. Devices such as vertical louvres and recessed openings have been adopted to shape the architectural language of the frontages.
Contemporary and chic, the materials offer bring a vibrant character to the surrounding context. Extensive building footprints are broken down with the roofscape and contrasting colours of the facade.
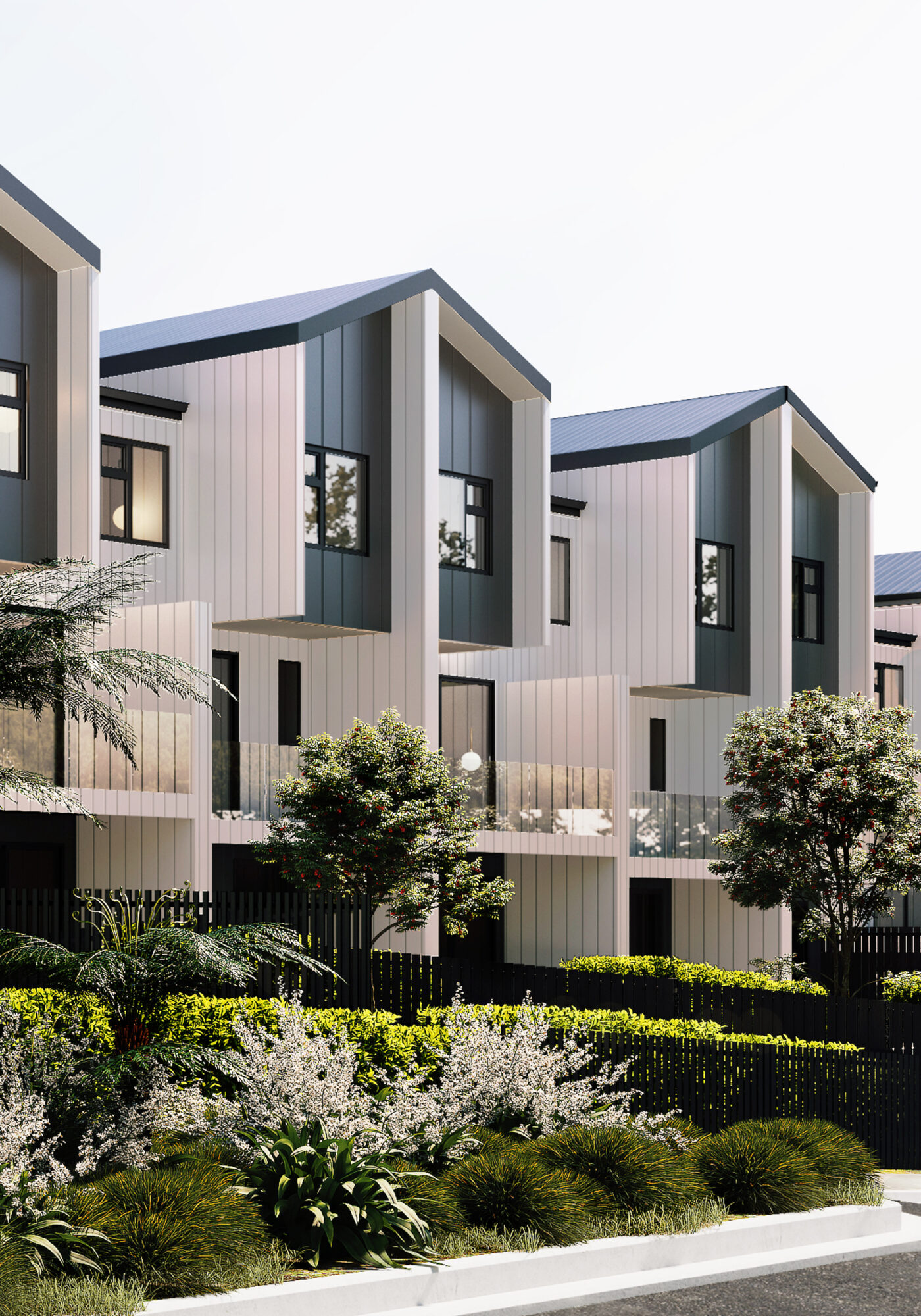
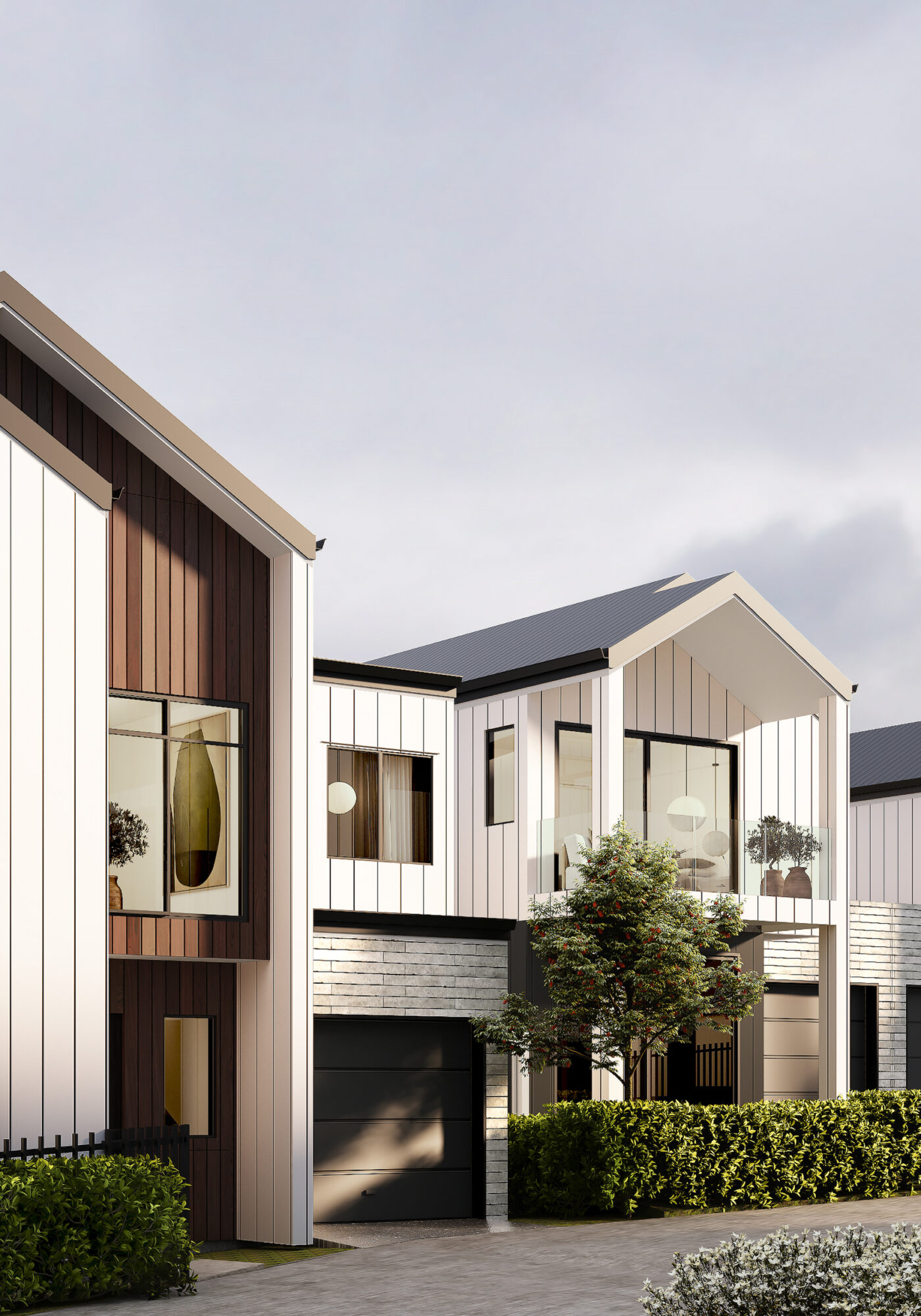
Project Details:
Construction completed in 2021.
Project design led by Forrest Chen and Louis Kang
Photography by Ken Wong
