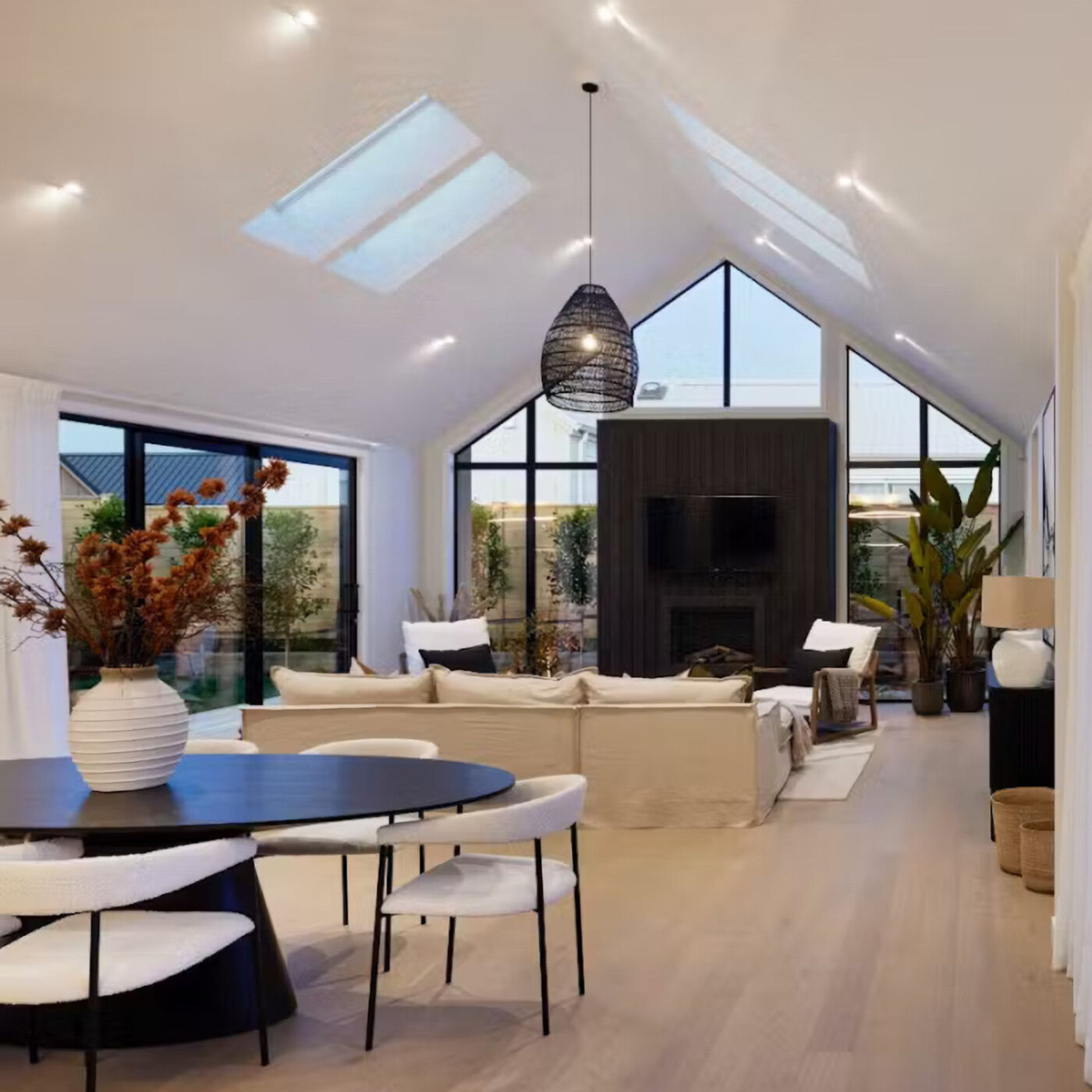Cedar Grove
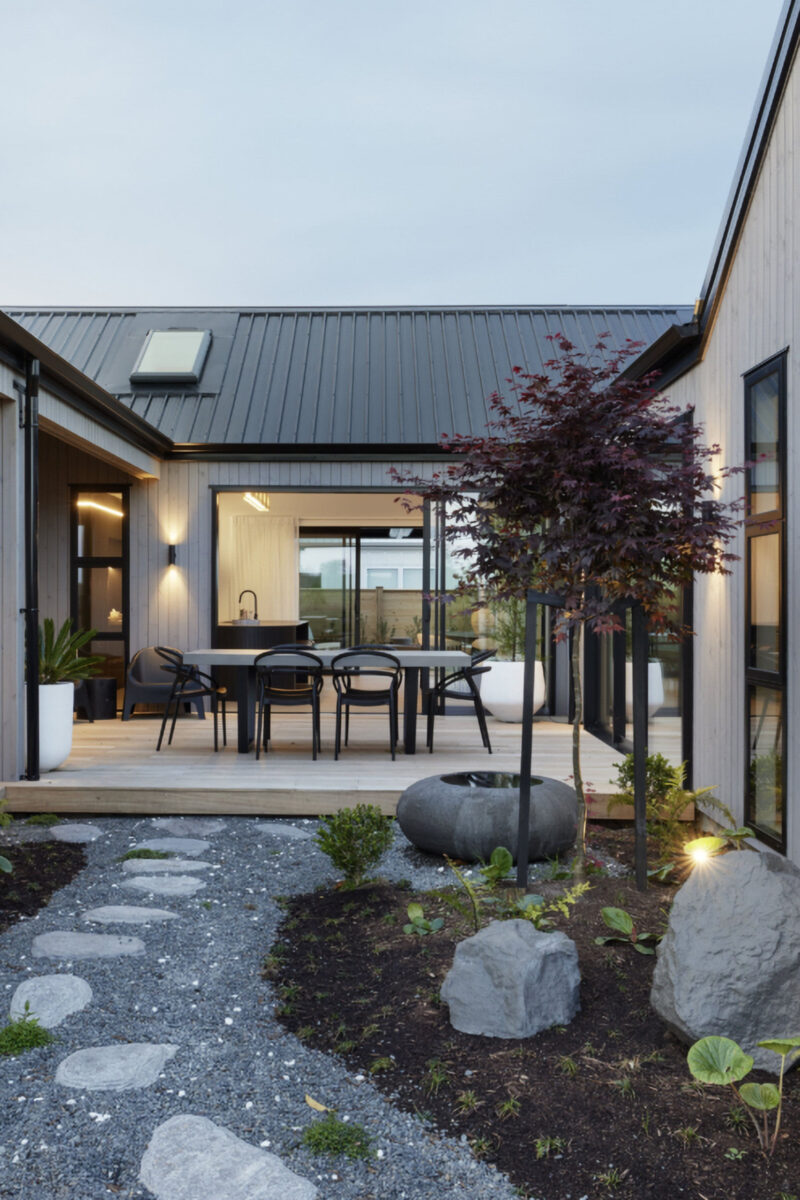
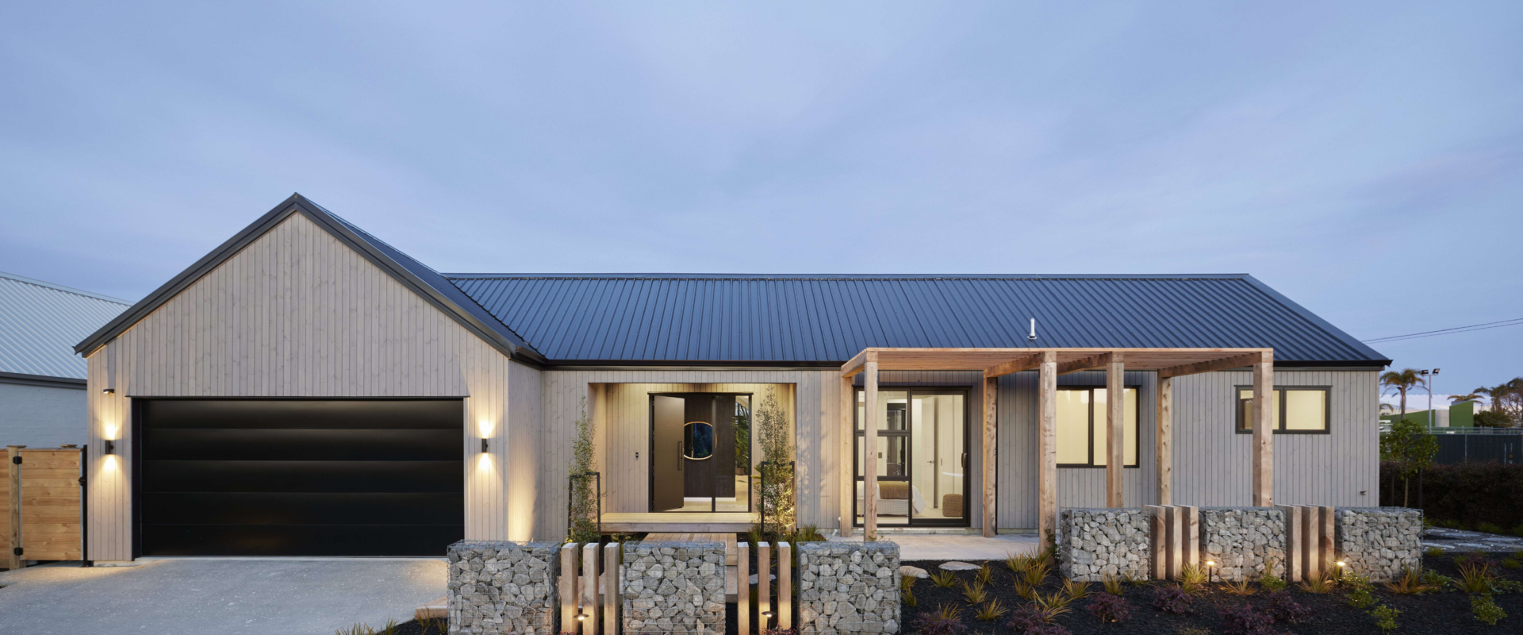
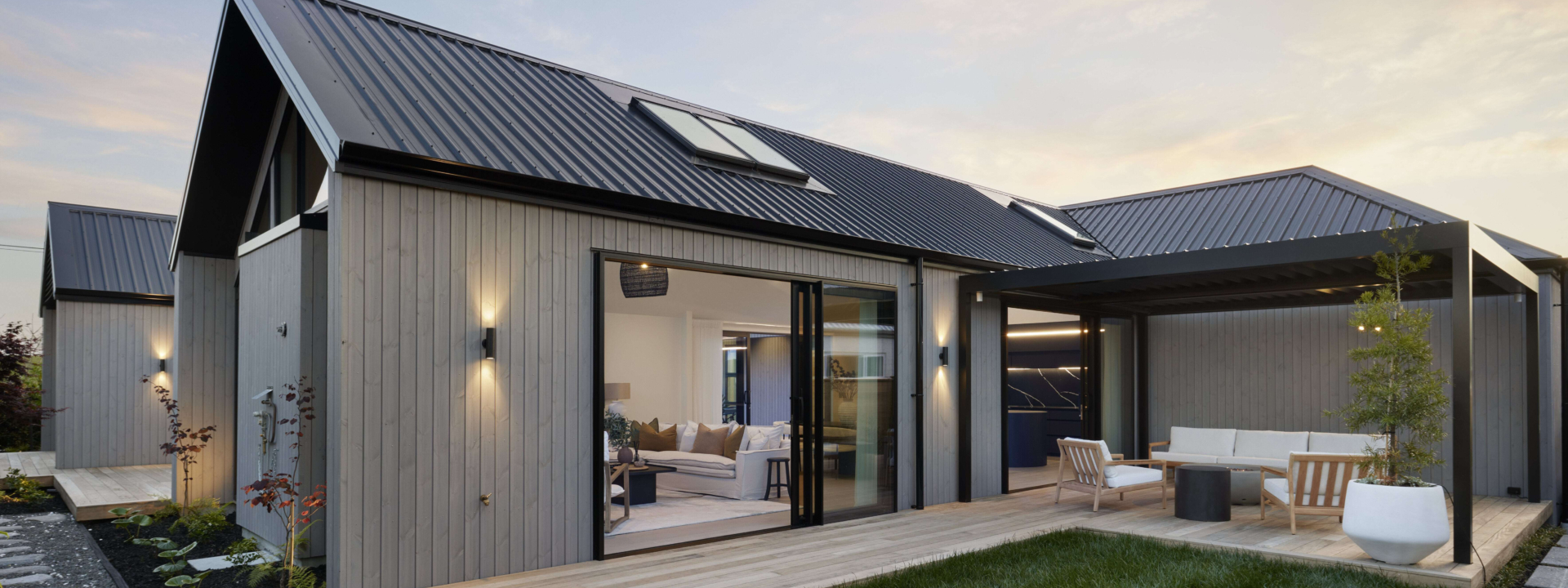
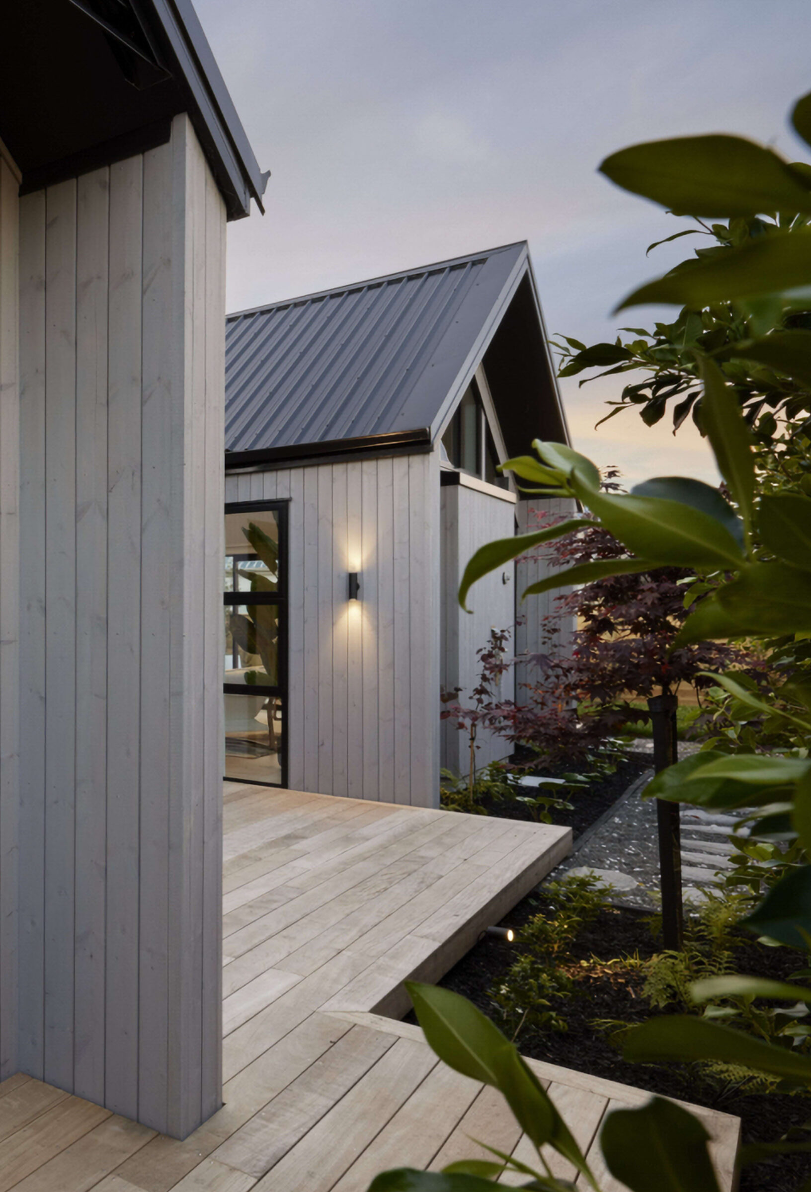
The simplistic bulk is characterised by deep eaves at the Northern gable ends and raked joinery to enhance connection to the outdoors. The courtyard spaces function as buffer zones to partition the extensive length of the home into segments and is an extension of the home.
The resulting building form naturally shields the moments of living away from the frontage, offering internal privacy that justifies the contextual lifestyle of tranquility.
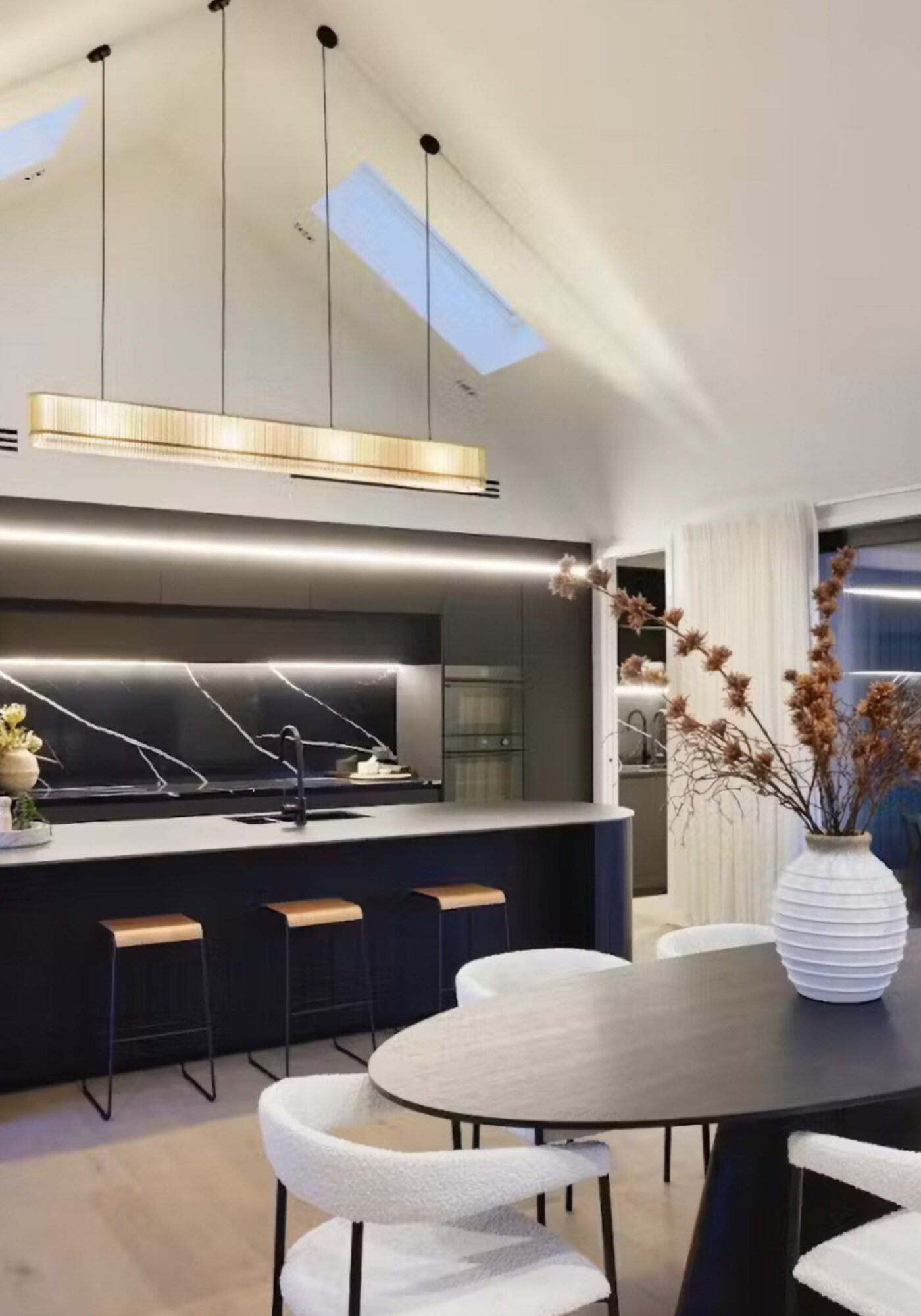
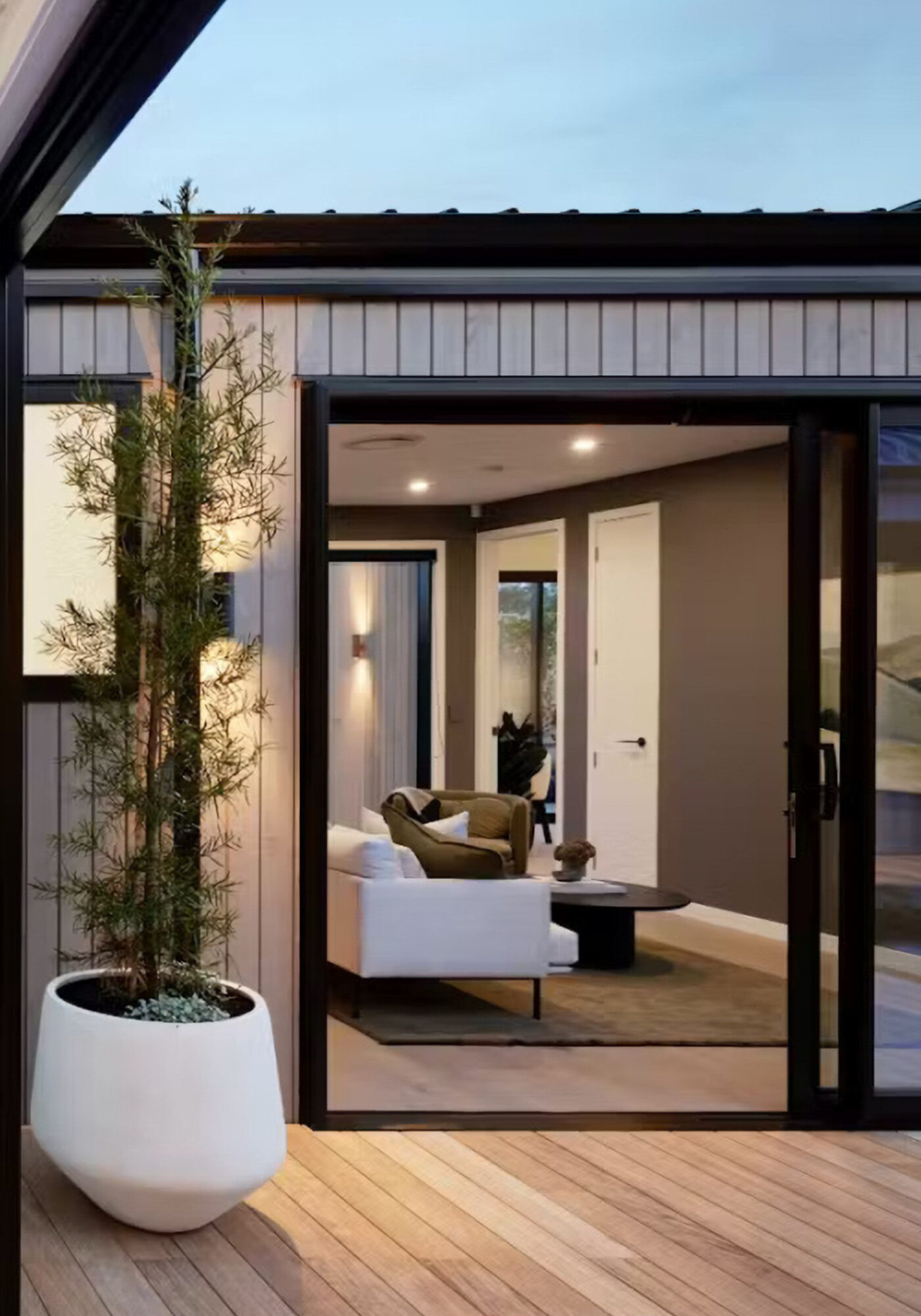
Project Details:
Construction completed in 2023.
Project design by Louis Kang
Photography courtesy of JSC Timbers and Signature Homes
