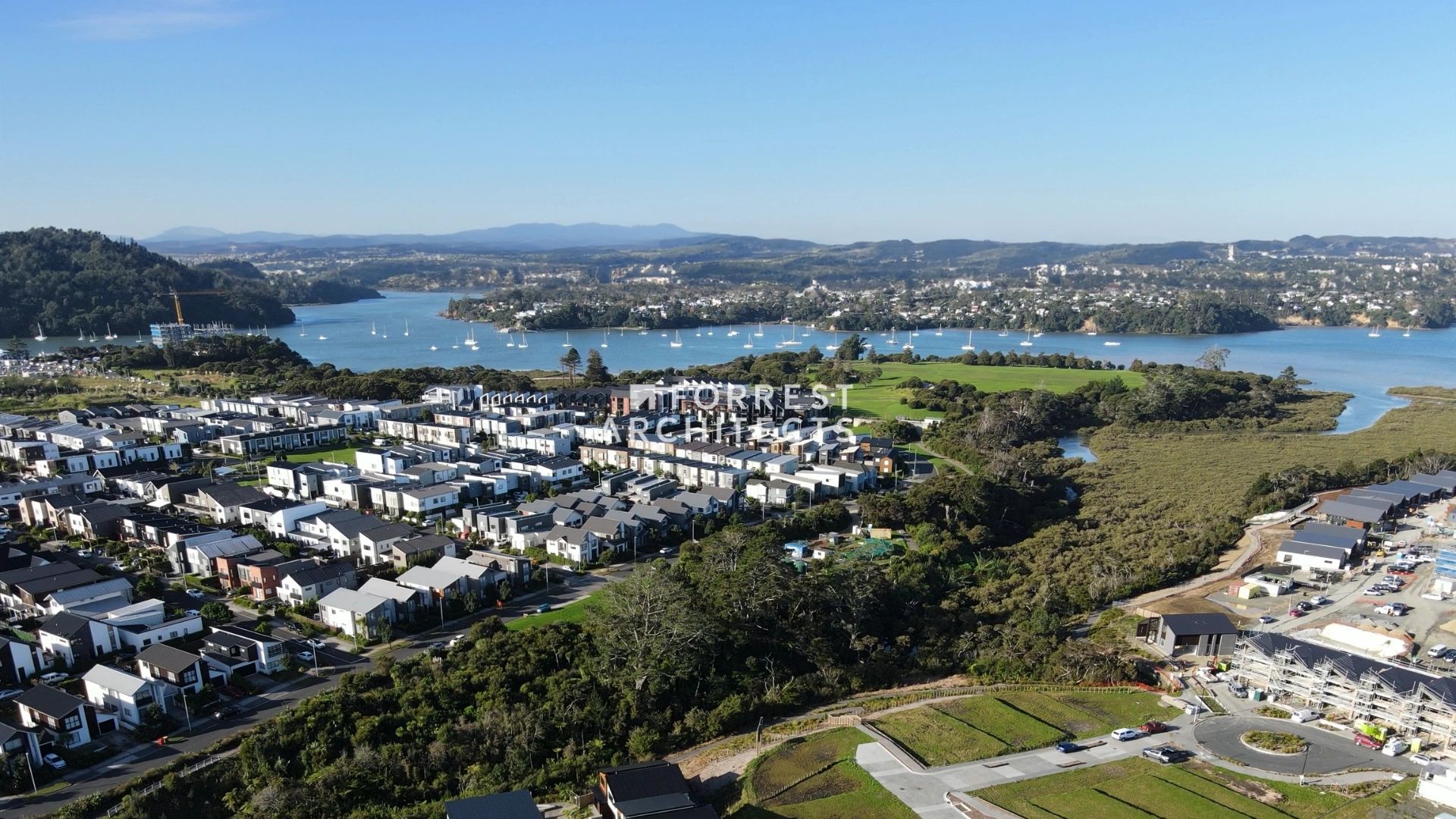
ABOUT US
Our Projects
Our Projects
Our Projects
Explore a selection of our completed and ongoing projects, each reflecting our commitment to thoughtful design and enduring quality.
Our Practice
Our Projects
Our Projects
Rooted in storytelling and inspired by nature, our practice approaches each project with curiosity, care, and creativity.
Contact us, or see us in person!
Hours
Open today | 09:00 – 17:30 |
